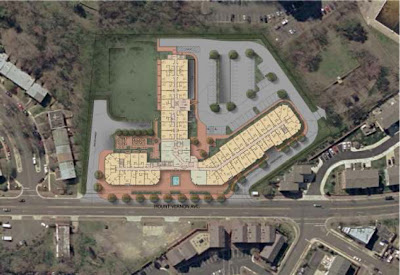 |
| View of Renovated Calvert Tower with Low-rise addition along Mt Vernon Avenue |
As Item #7 on the docket tonight for review by the Planning Commission at their September 7th meeting, the City staff report shows that UDR plans to reface the existing tower and replace the front parking lot and retaining wall with a mid-rise (4 story), street-fronting apartment building. The project is designed to maintain (and even expand) the rental housing opportunities in the area while bringing added vibrancy to the Avenue business districts.
The new construction will incorporate the existing ground-floor retail but move it adjacent to Mt Vernon Avenue. Some of the retail space will surround a central art or water feature in an open air plaza at the intersection of the T-shaped building as shown in the first graphic in this post. Most of the parking would be placed underground with some above-ground parking on the north side of the property, just as it is now. The current south parking lot would be replaced with green space adjoining Warwick Village and Goat Hill Park.
Build-out will take many months but it looks extremely promising. The renovation will revitalize an aging building, strengthen existing retail, and suggests that the Calvert will evolve along Complete Street principles.
 |
| Conceptual View of Streetscape at Renovated Calvert |




2 comments:
I enjoyed over read your blog post. Your blog have nice information, I got good ideas from this amazing blog. I am always searching like this type blog post. I hope I will see again abc 4 kids , jogos friv gratis , 2player games
안전보장 다양한플레이 먹튀검증 안전노리터 go
Post a Comment